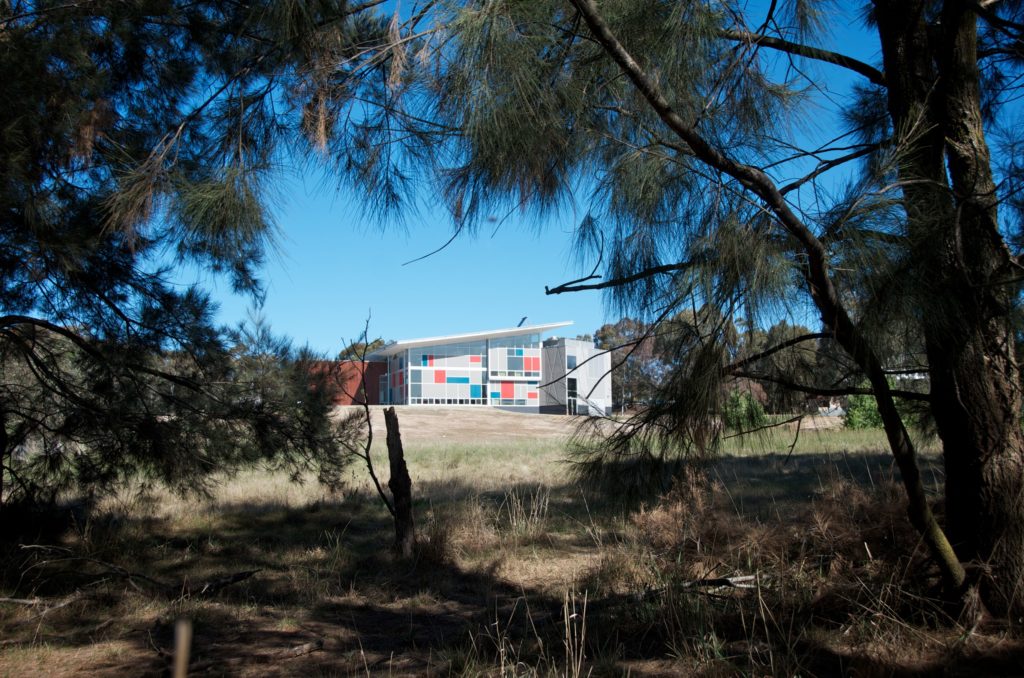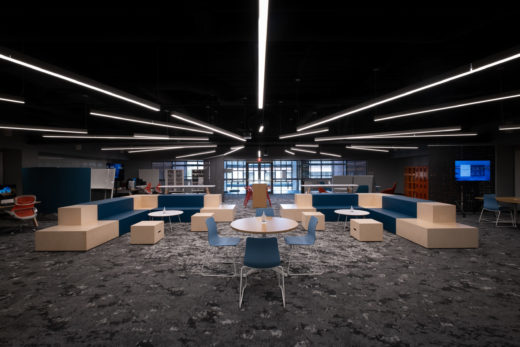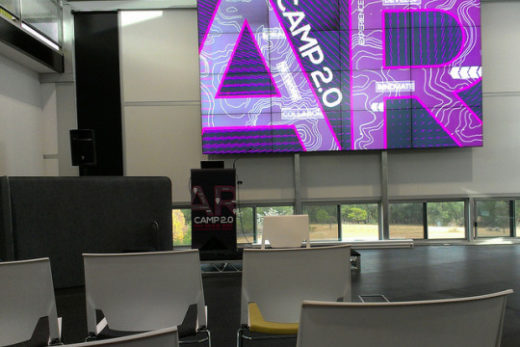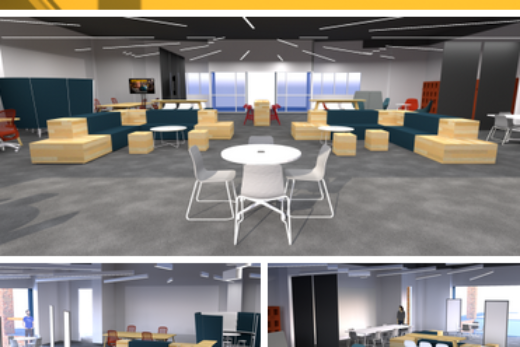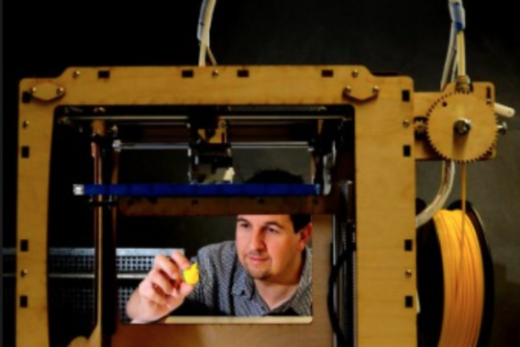Today we receive the keys for the shiny new INSPIRE center.
Congratulations to everyone involved in the project.
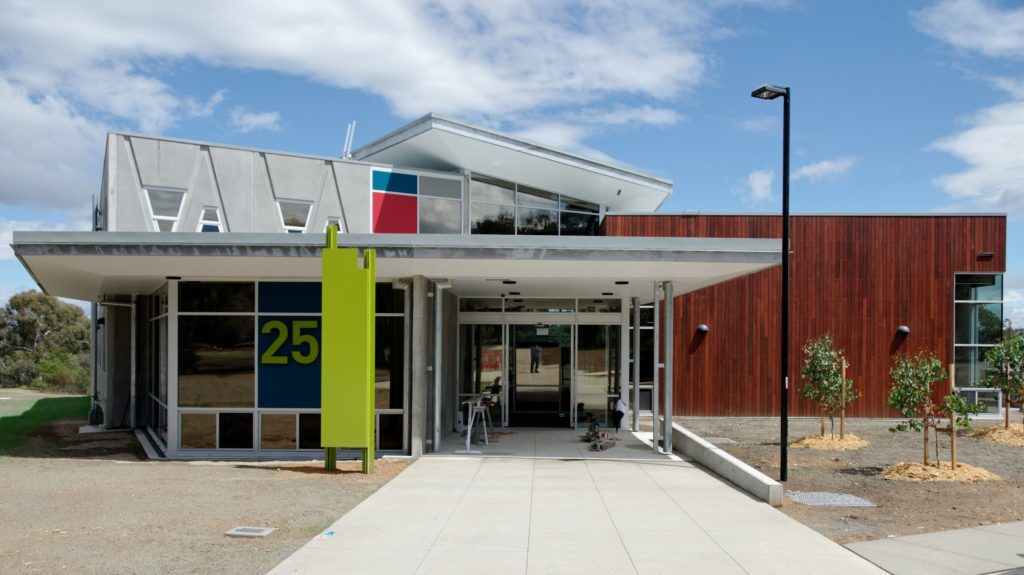
A key concept of INSPIRE is that whilst it is located within UC, the center will form the physical and virtual hub for a network of institutions locally, nationally, and internationally. The building’s materials support the theme of the center as an innovative research facility while retaining strong references to existing materials on campus. The building has three clear functional spaces expressed in the building’s form; a two-story ‘Precast box’, a single story ‘Timber box’, and a lightweight multi-use ‘Flexispace’ between the two ‘boxes’. Practical environmental design initiatives feature throughout the center, reinforcing the University’s commitment to environmental responsibility.
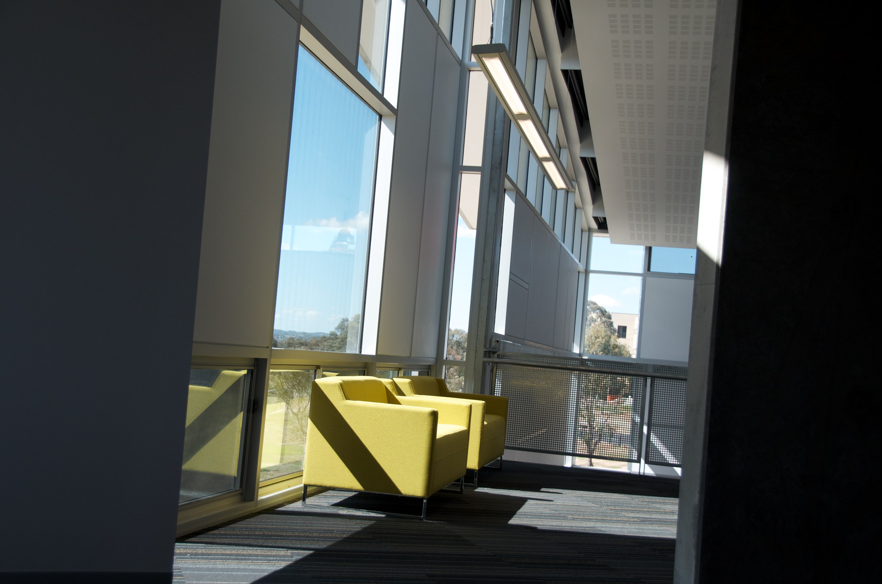
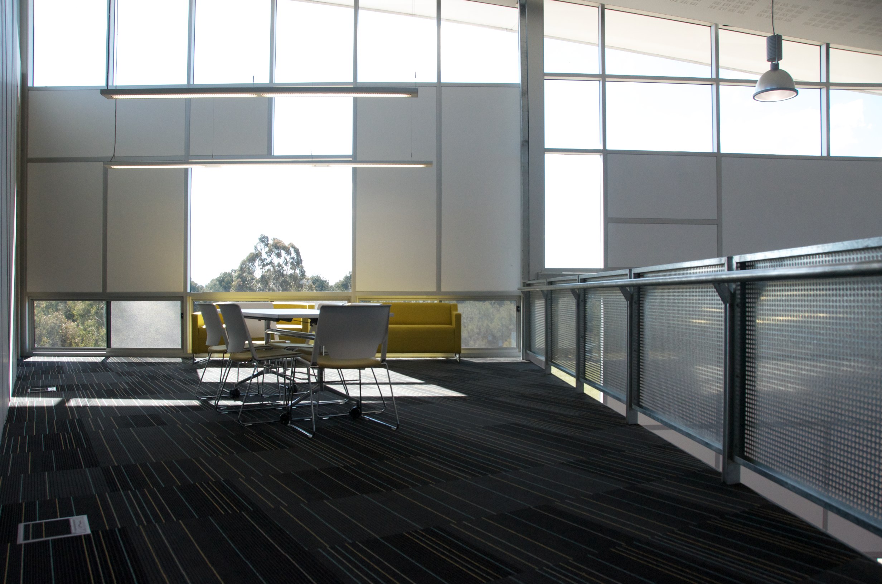
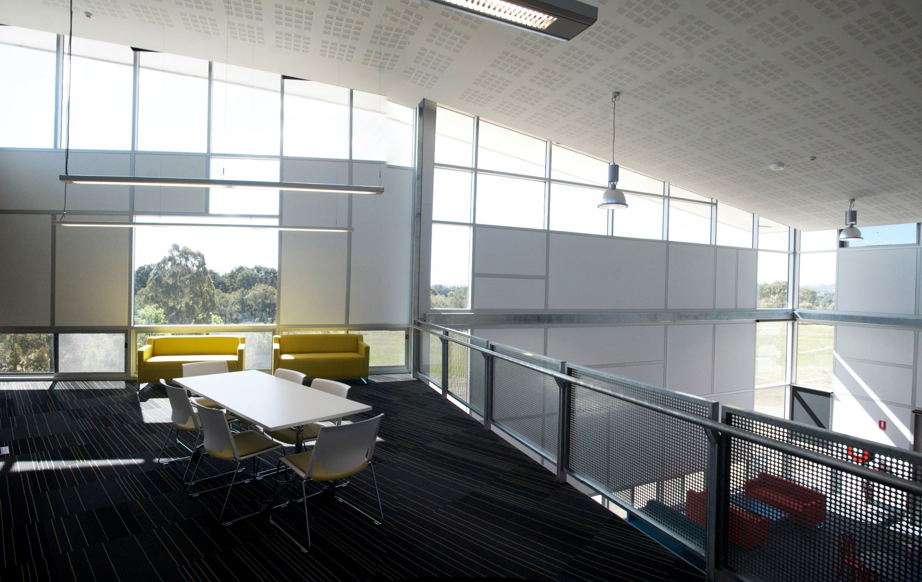
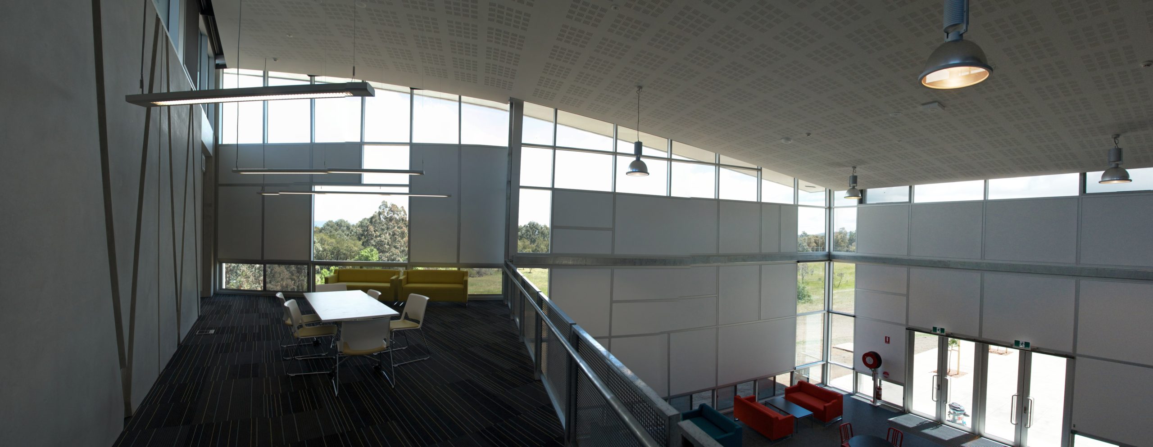
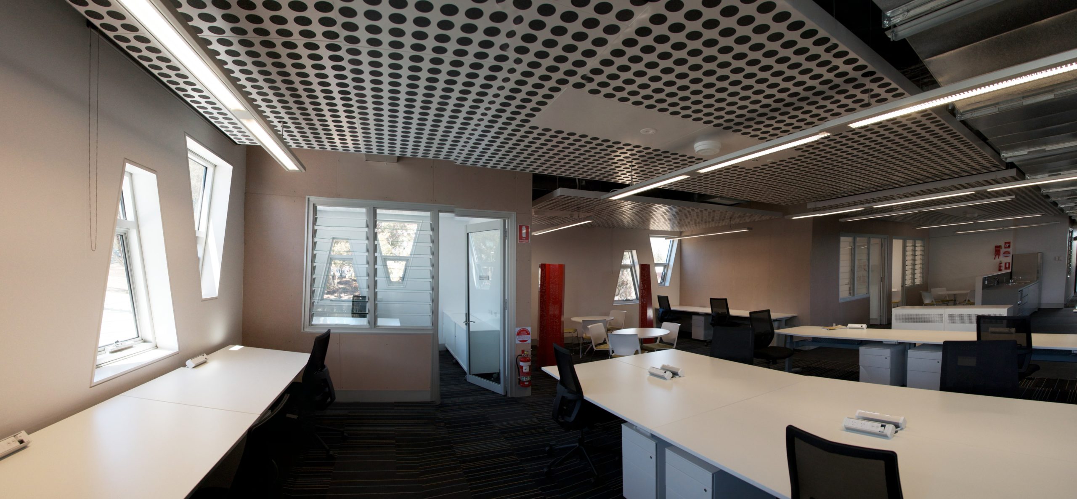
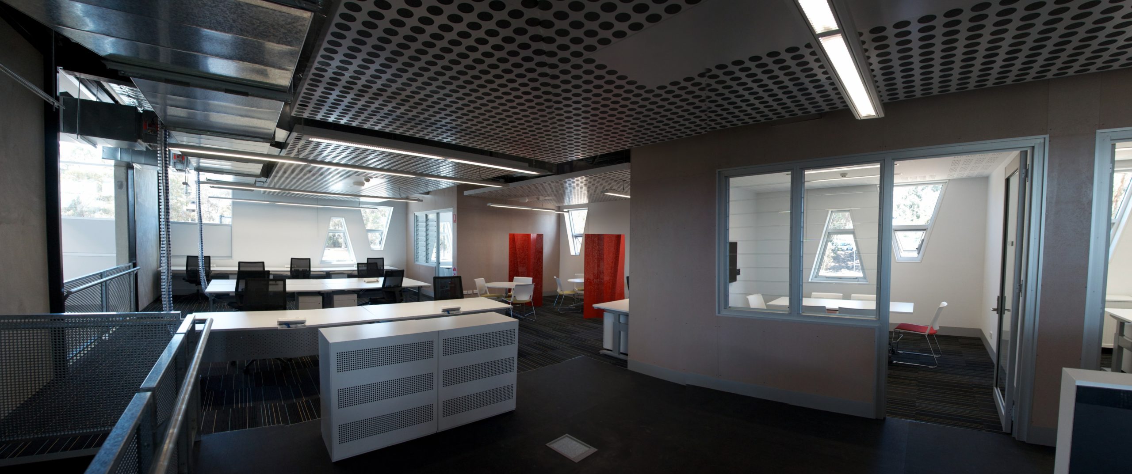
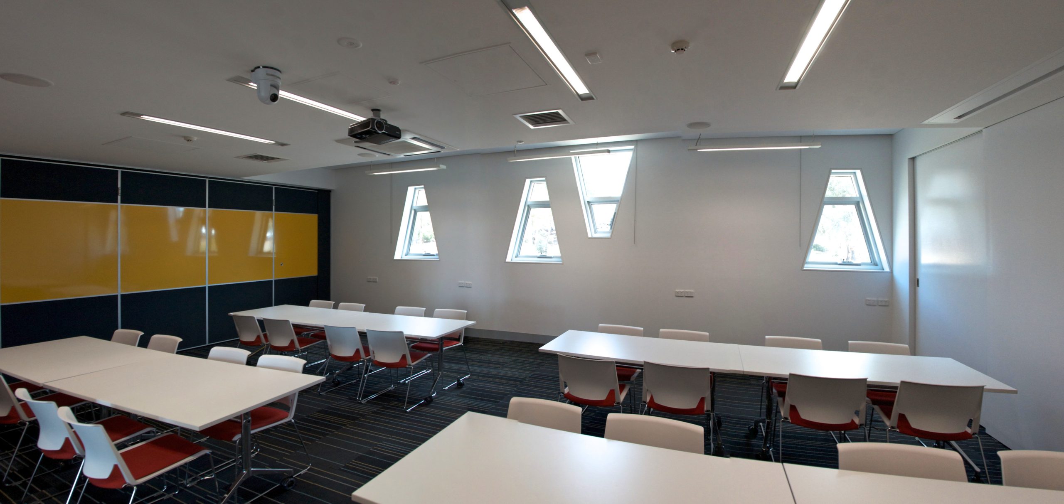

Promoting a vision for educating with technology in the 21st Century, INSPIRE is a ‘hands-on’ showcase and demonstration facility that seeks to develop a broader vision of Information & Communication Technologies in education in the ACT. The center also referred to as a ‘Questacon for educators’, will inspire learning by doing and demonstrates excellence in teaching technology.
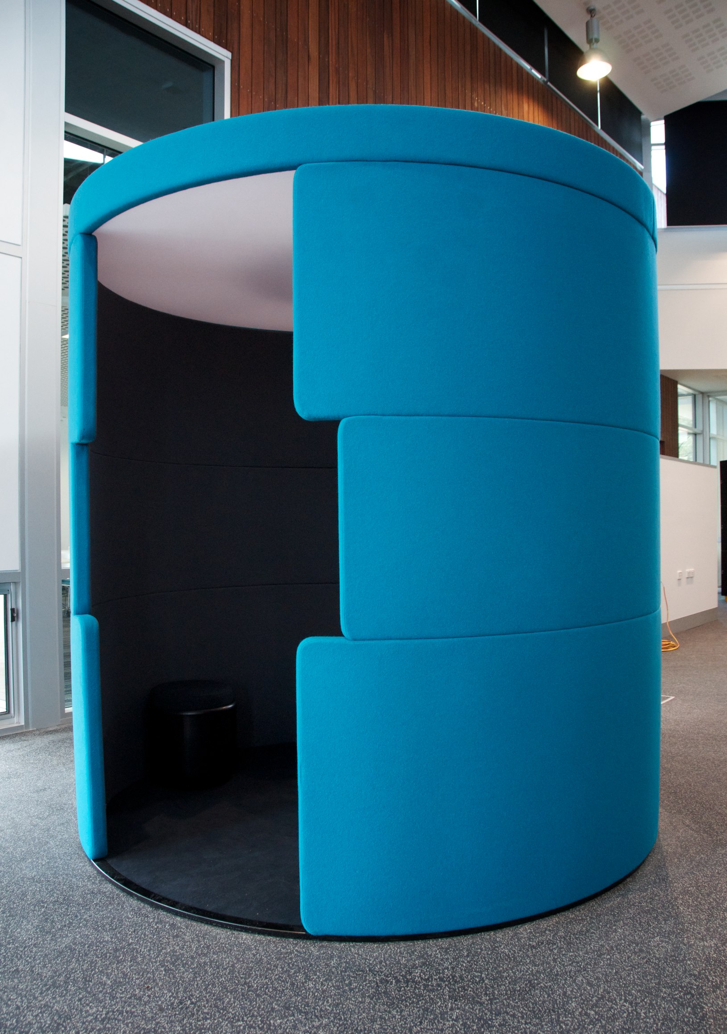
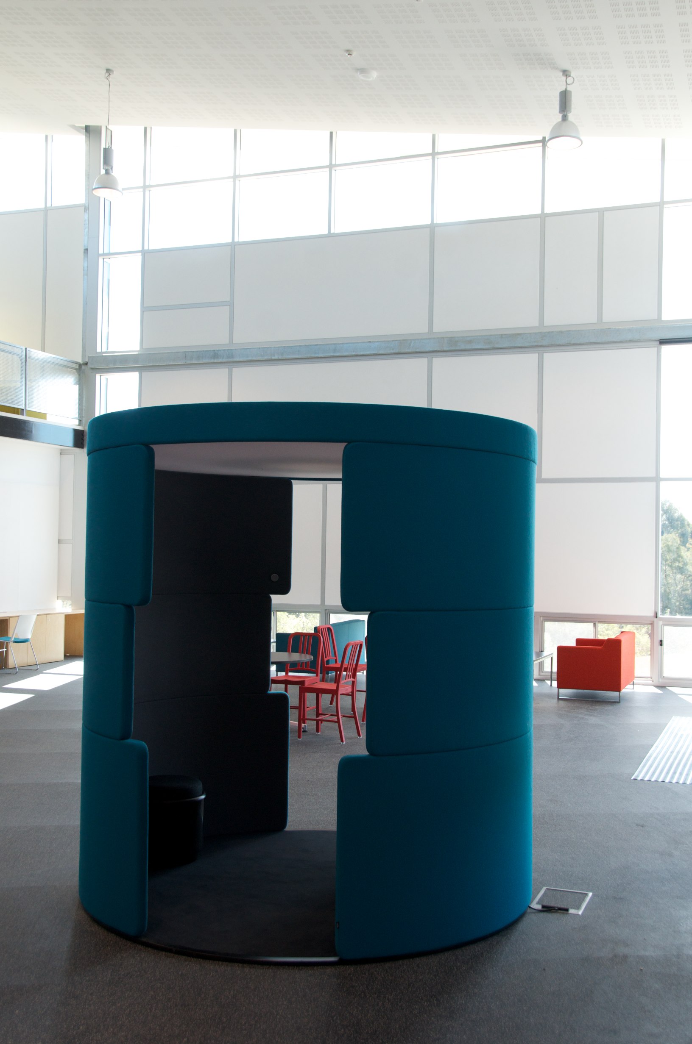
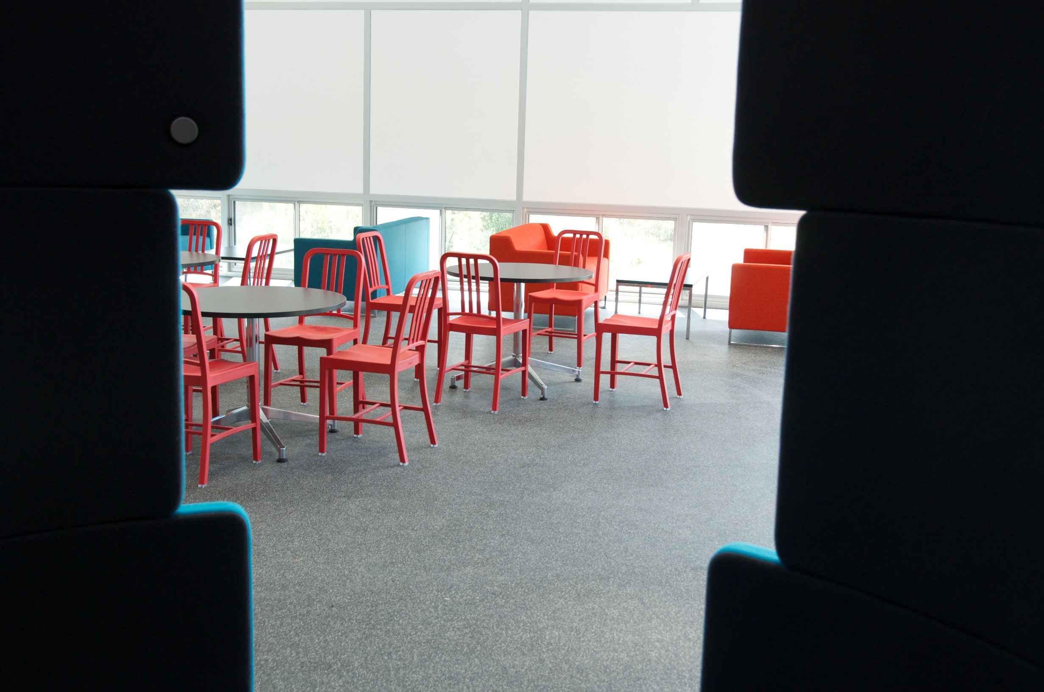
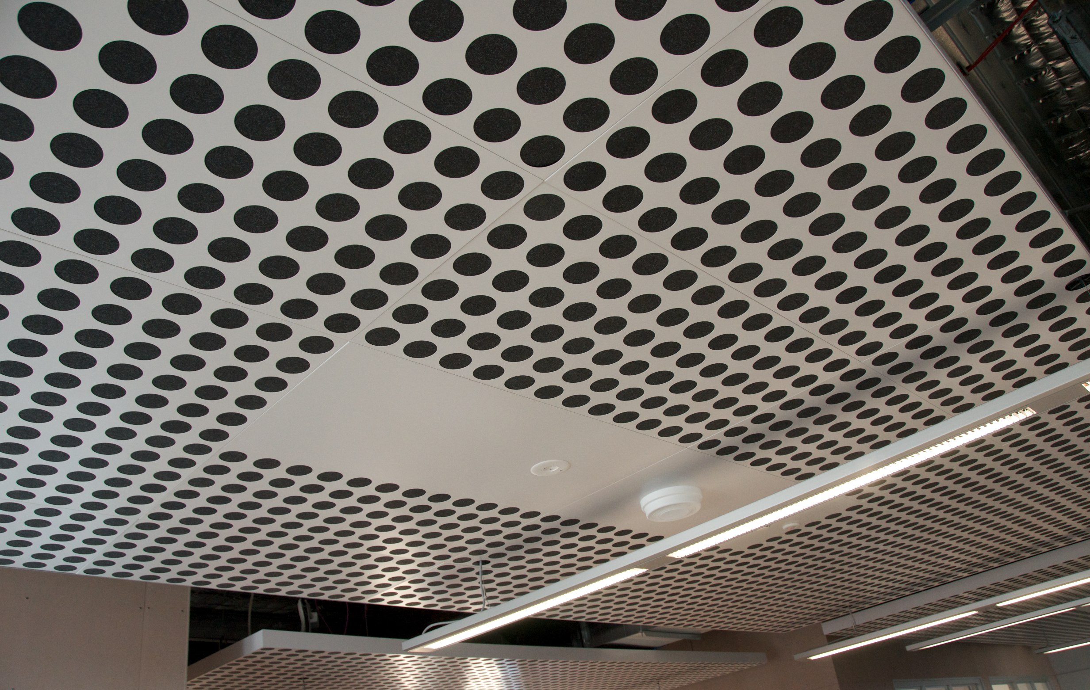
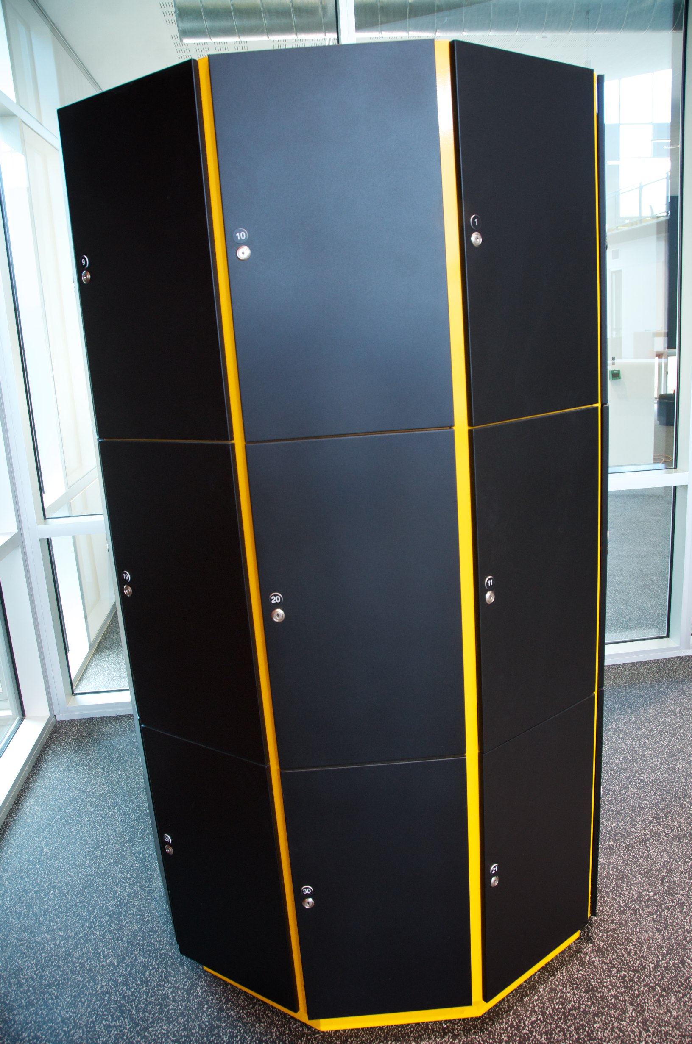
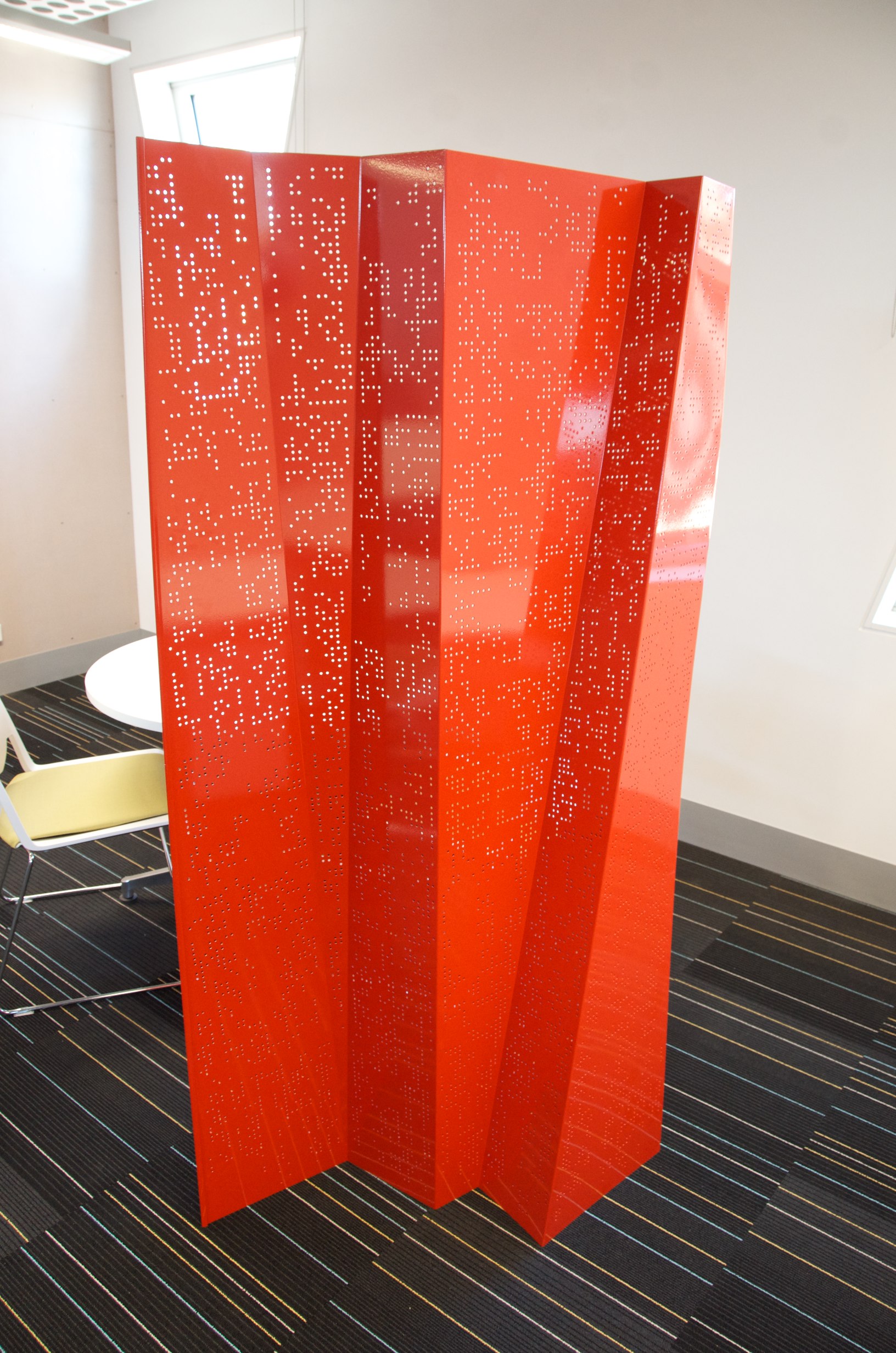

The center is located within the campus of the University of Canberra and is a place for high-level professional learning, training, and innovation, showcasing the interaction of technology, education, and space.
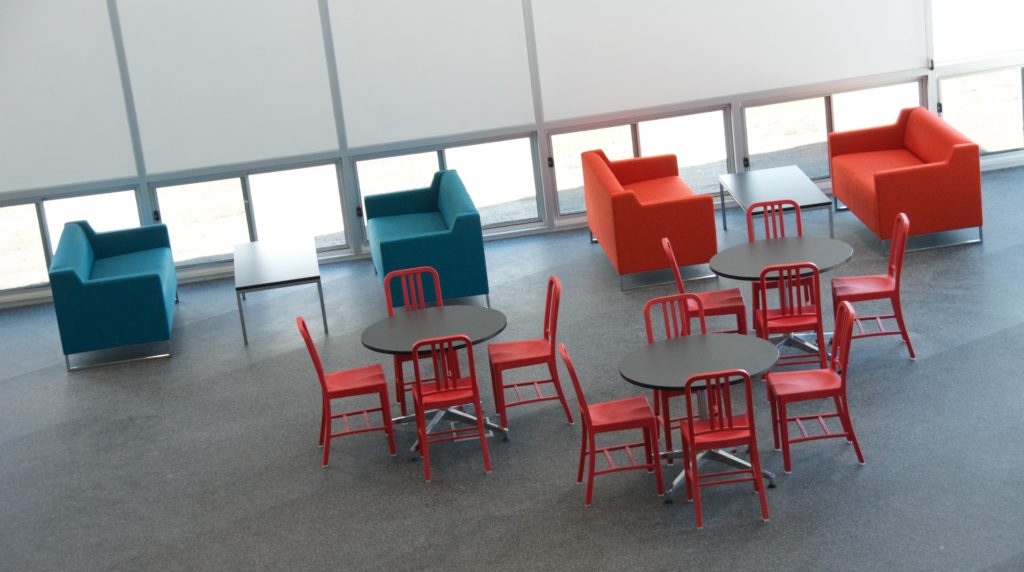
Architect/Practice: Cox Architecture
Practice Team: Robert Morton (Project Architect), Eamon O’Donoghue (Project Architect), Rodney Moss (Design Architect), Leonie Stafrace (Interior Designer), Belinda Barnes (Documentation), Dave Murrell (Site Architectural Technician)
Consultant Team: AWT Consulting Engineers (Structural Consultant), Sellick Consultants (Civil/Hydraulic Consultant), Rudds Consulting Engineers (Electrical/Mechanical/Environmental/Audio Visual ICT Consultant), Redbox Design Group (Landscape Consultant), WT Partnership (Cost Consultant)
Construction Team: Manteena (Project Manager)
